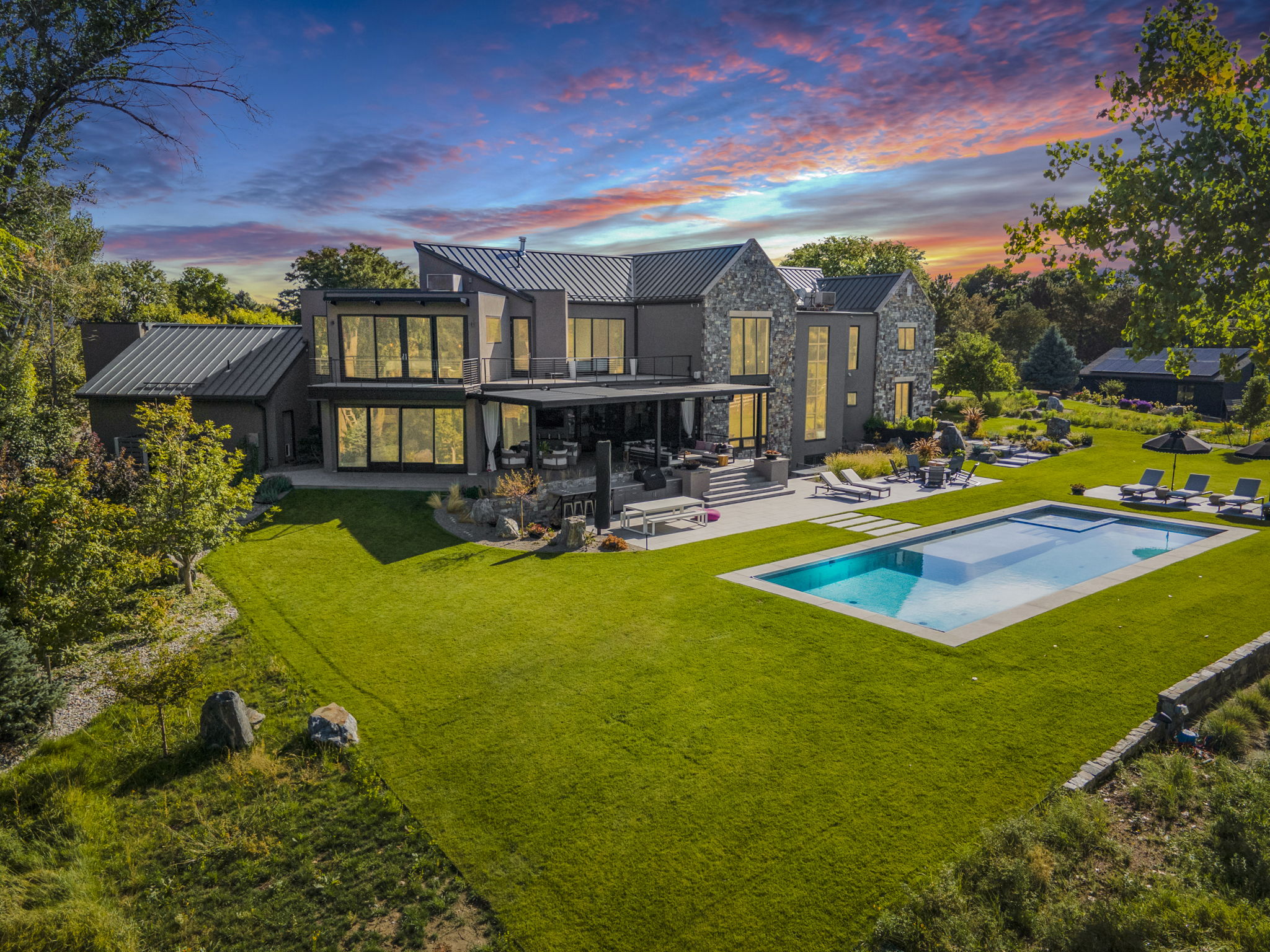Details
Modern architectural masterpiece situated on 1.6 acres of total privacy at the end of a cul-de- sac. Jaw dropping setting with 180-degree views of the Foothills & Teller Lake open space. Here cutting-edge style and exquisite finishes work in harmony with the surrounding nature. Upon entering the custom-made pivot door, one is greeted with an open, soaring two story living room, a west facing wall of full height windows boasting views of the backyard oasis with the lakes & mountain ranges. This space flows seamlessly accommodating formal dining and multiple sitting areas. Whether hosting family/friends or large events this home can handle it all. Luxurious and well-appointed living experience with a seamless blend of indoor and outdoor spaces, making it ideal for both relaxation and entertaining. Expansive covered patio, opening pergola with fans and heaters, outdoor BBQ bar & dining, gas fire pit, outdoor shower, speaker system, hot tub & pool! Inside entertaining begins in the heart of the home with the sleek chef's kitchen that can easily handle multiple cooks in the kitchen with double side by side refrigerators, dual dishwashers, stacked ovens plus warming drawer, induction cook top, full-size sink plus prep sink with on demand hot/chilled water, large walk in pantry, double islands and more. The upper level affords private space for everyone with the owners retreat in the north wing including an intimate snug room, sun deck, relaxing spa bathroom with soaking tub and shower room and generous walk-in closet. There are two additional and spacious secondary bedrooms in the south wing with a shared bathroom and bonus study/media room and laundry room with a view. Additional main floor rooms: a home office with custom designed marble waterfall desk and built-ins, cozy snug room with gas fireplace, custom walnut pocket doors, gorgeous wallpaper and sliding doors to patio, work out room, main floor guest suite with doors opening to a private patio and steps leading down to the pool, oversized mud/dog room with custom metal barn door and built ins, three car attached garage with dog wash, epoxy flooring and fully built out for all the toys. Beneath it all, the original lower level provides another setting for those looking for their own space. A rec/movie room and another bedroom and bath as well. Don't miss the 1000 square feet studio/barn and garden shed. The unique location, expansive views and natural environment result in an inviting, elegant and functional living space.
Location:
The Park Lake neighborhood is a truly hidden gem of a location with direct resident access to the Teller Farm open space lake and trail system. The HOA Lake is an added bonus with a canoe and bbq/picnic area available for use for homeowners. Centrally located Park Lake, has direct and quick access to Denver, DIA, and is minutes away from Boulder and Longmont. It has fabulous public and private schools, and is well situated for Boulder Country Club, the YMCA and more.
-
$8,750,000
-
5 Bedrooms
-
6 Bathrooms
-
7,781 Sq/ft
-
Lot 1.6 Acres
-
3 Parking Spots
-
Built in 2008
-
MLS: 996927
Images
Videos
3D Tour
Floor Plans
Contact
Feel free to contact us for more details!

